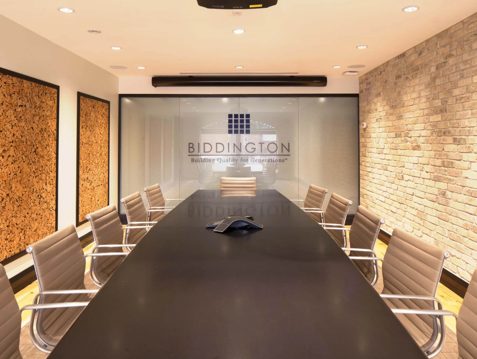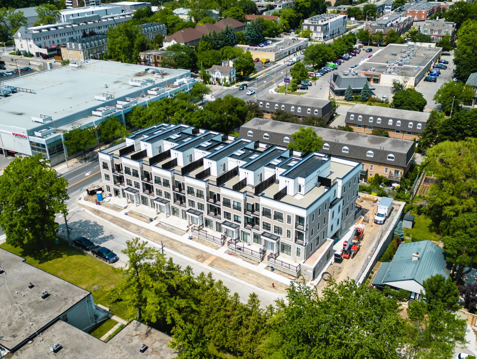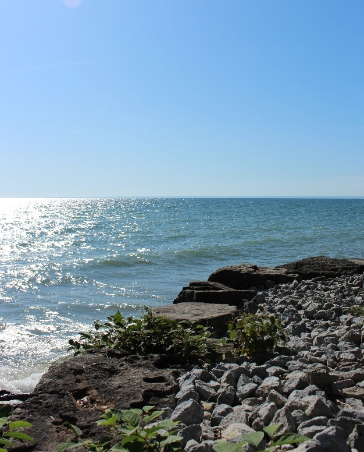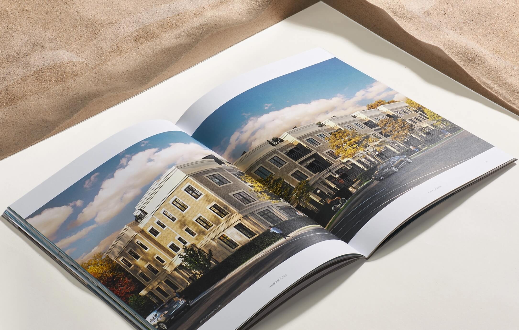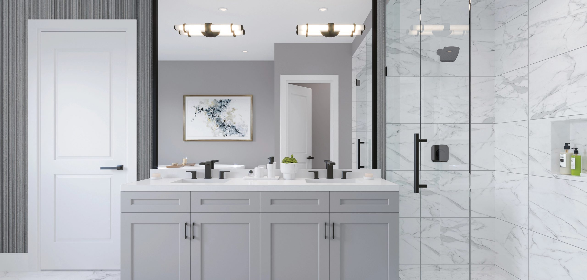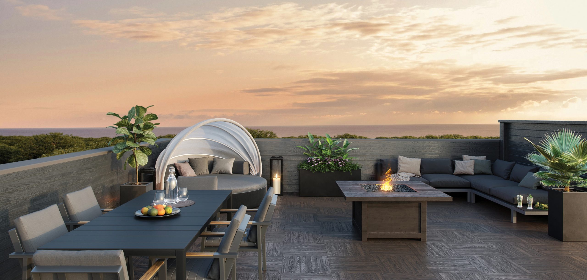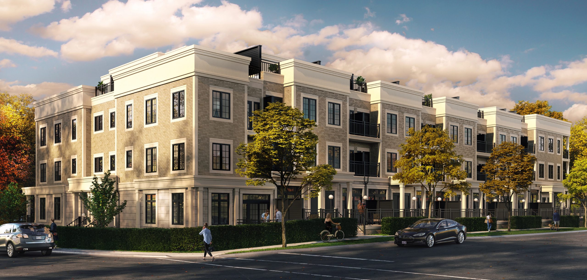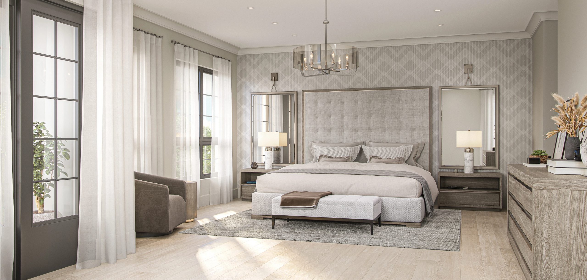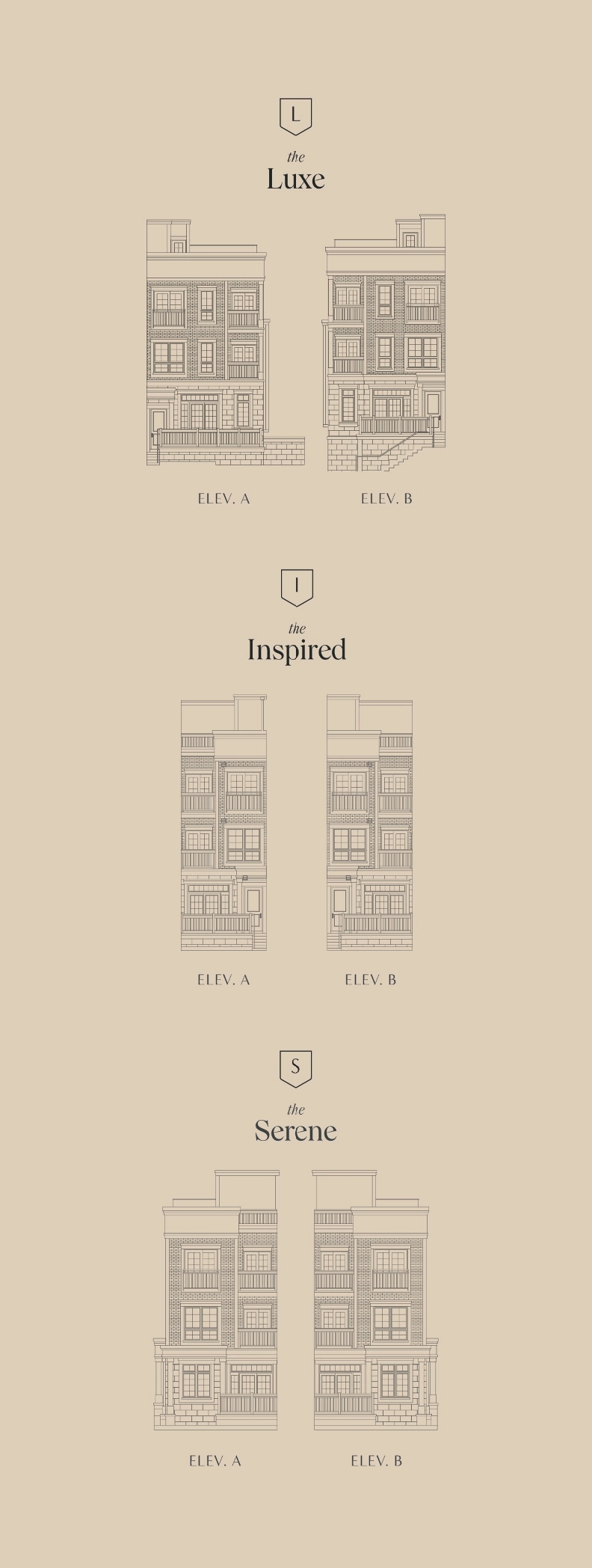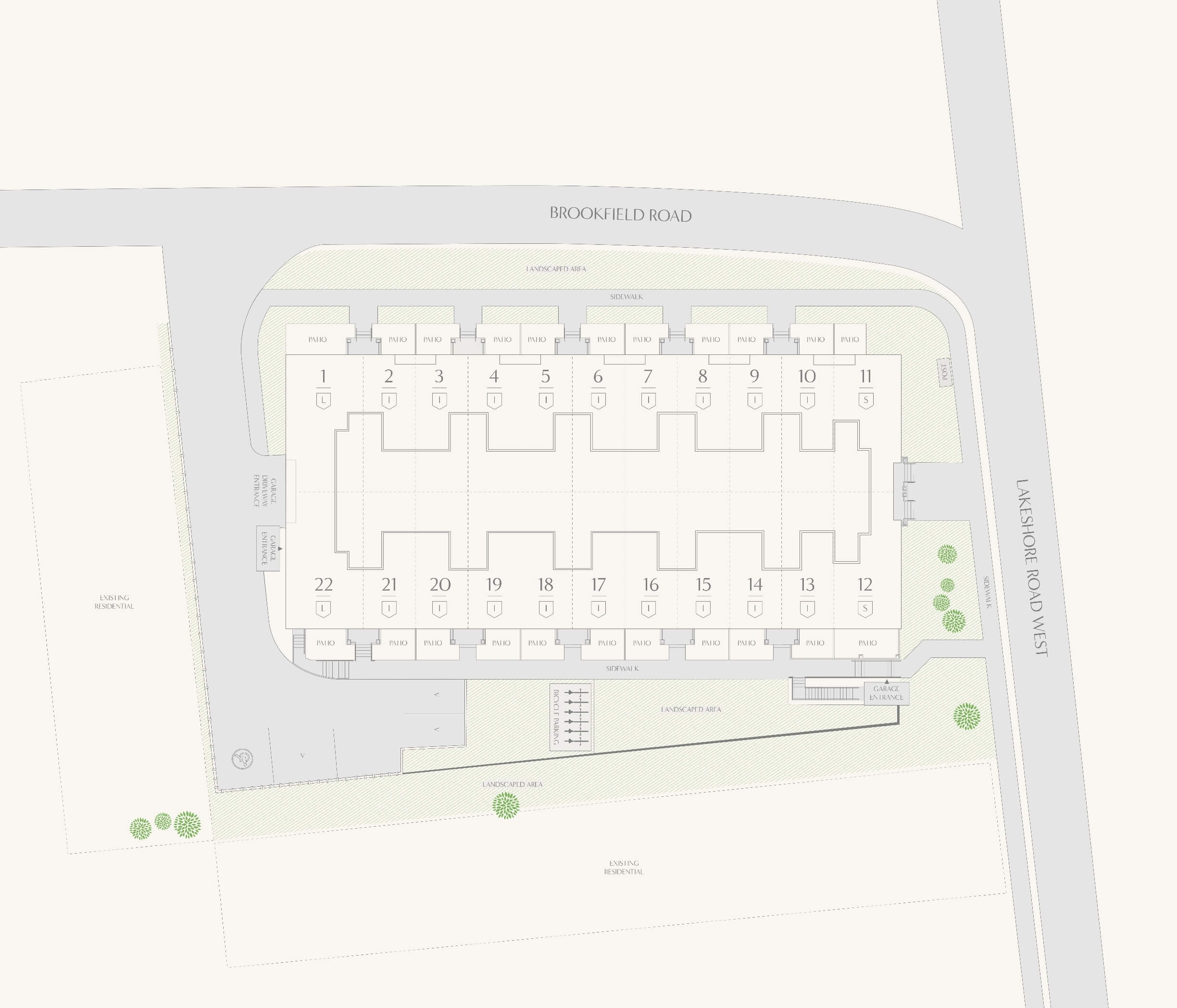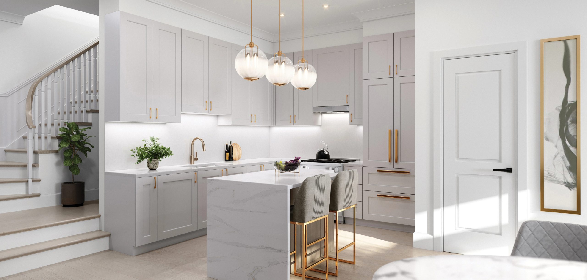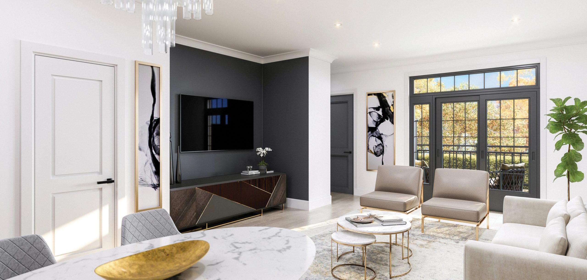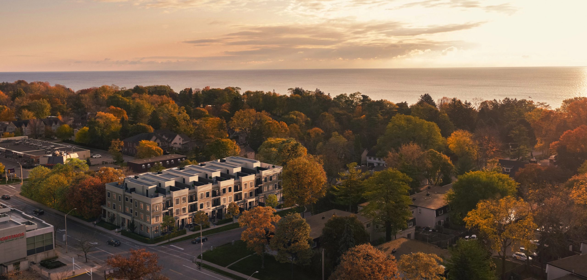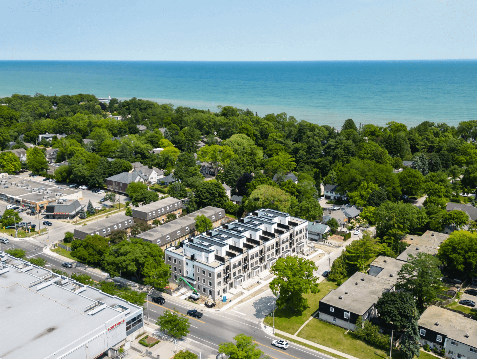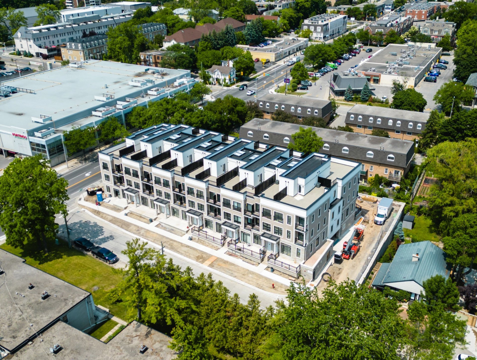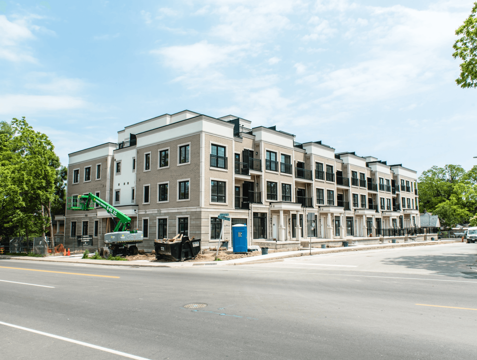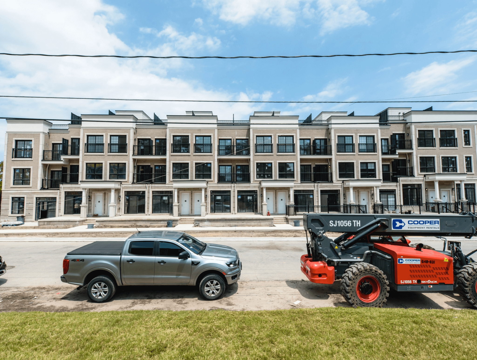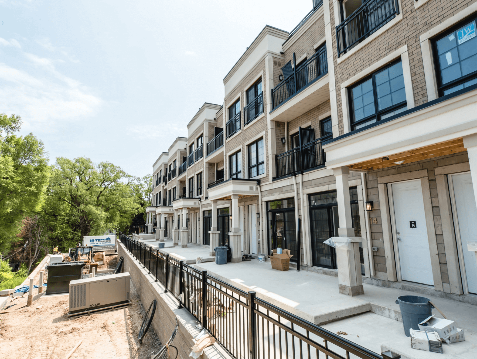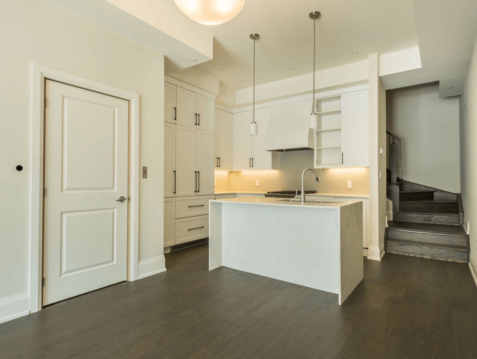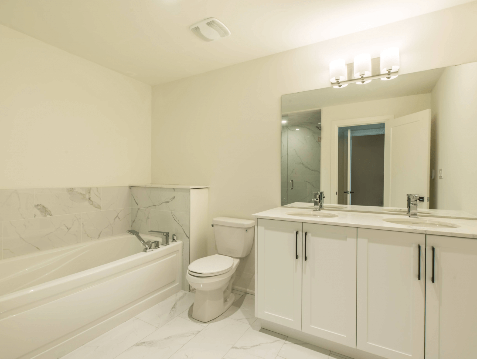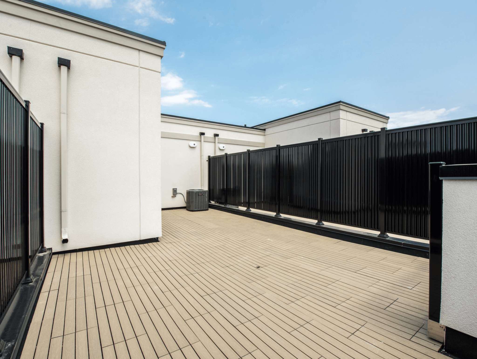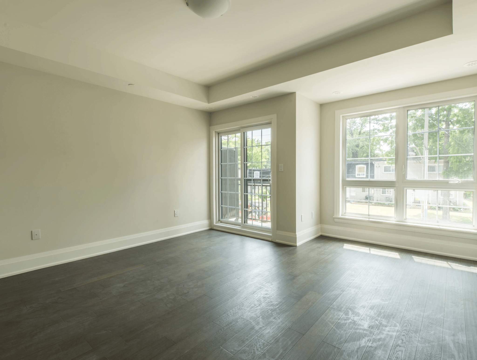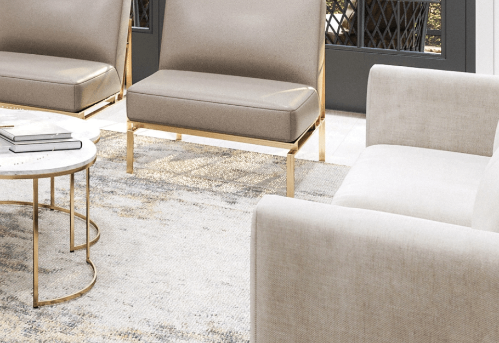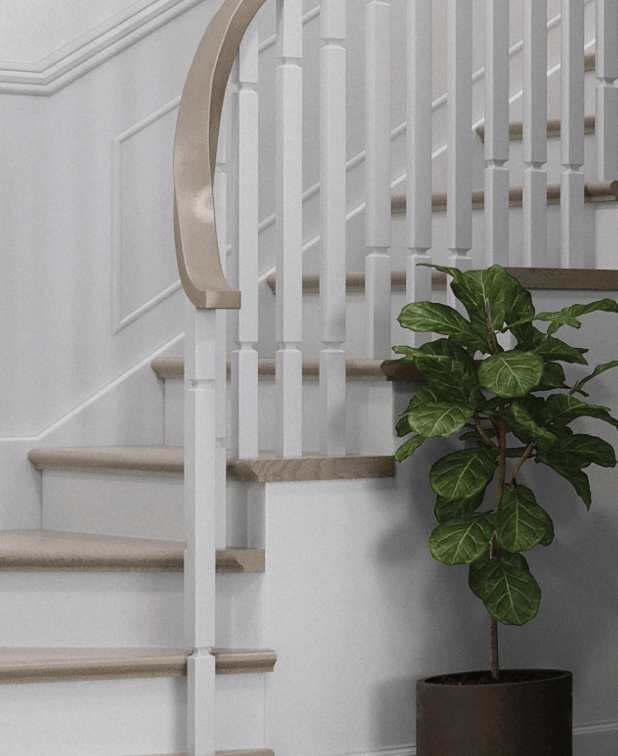Introduction
Harbour Place
there’s no better
place to be.
A sophisticated new neighbourhood featuring a collection of twenty-two townhomes, Harbour Place is defined by timeless design and upscale finishes. Steps from the Oakville waterfront, this stunning community welcomes you to a beautiful life by the harbour.
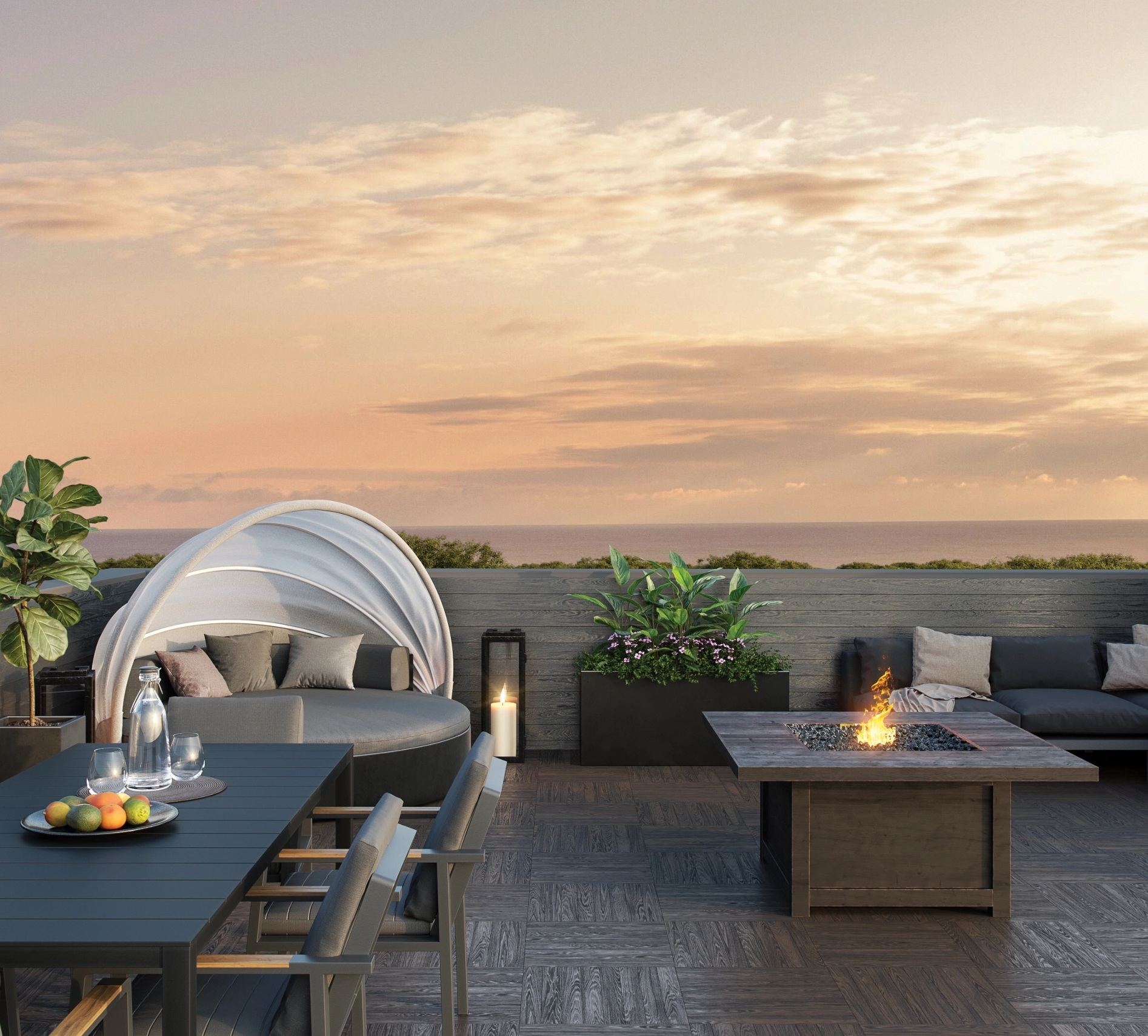
Read our community brochure.
Download nowLocation
Make a home
in South Oakville.
Nestled in South Oakville, Harbour Place strikes an ideal balance between city living, small-town ease, and natural beauty. Explore the charms of the nearby Kerr Village, filled with local restaurants, specialty shops, and artisan cafes. Only a two-minute walk from the waterfront, this highly sought after location lends itself to scenic bike rides, leisurely walks, and a lifetime of lasting memories. A quick five-minute walk to Downtown Oakville and a five-minute drive to the QEW/403 highway, Harbour Place is the perfect blend of urban and natural delights.
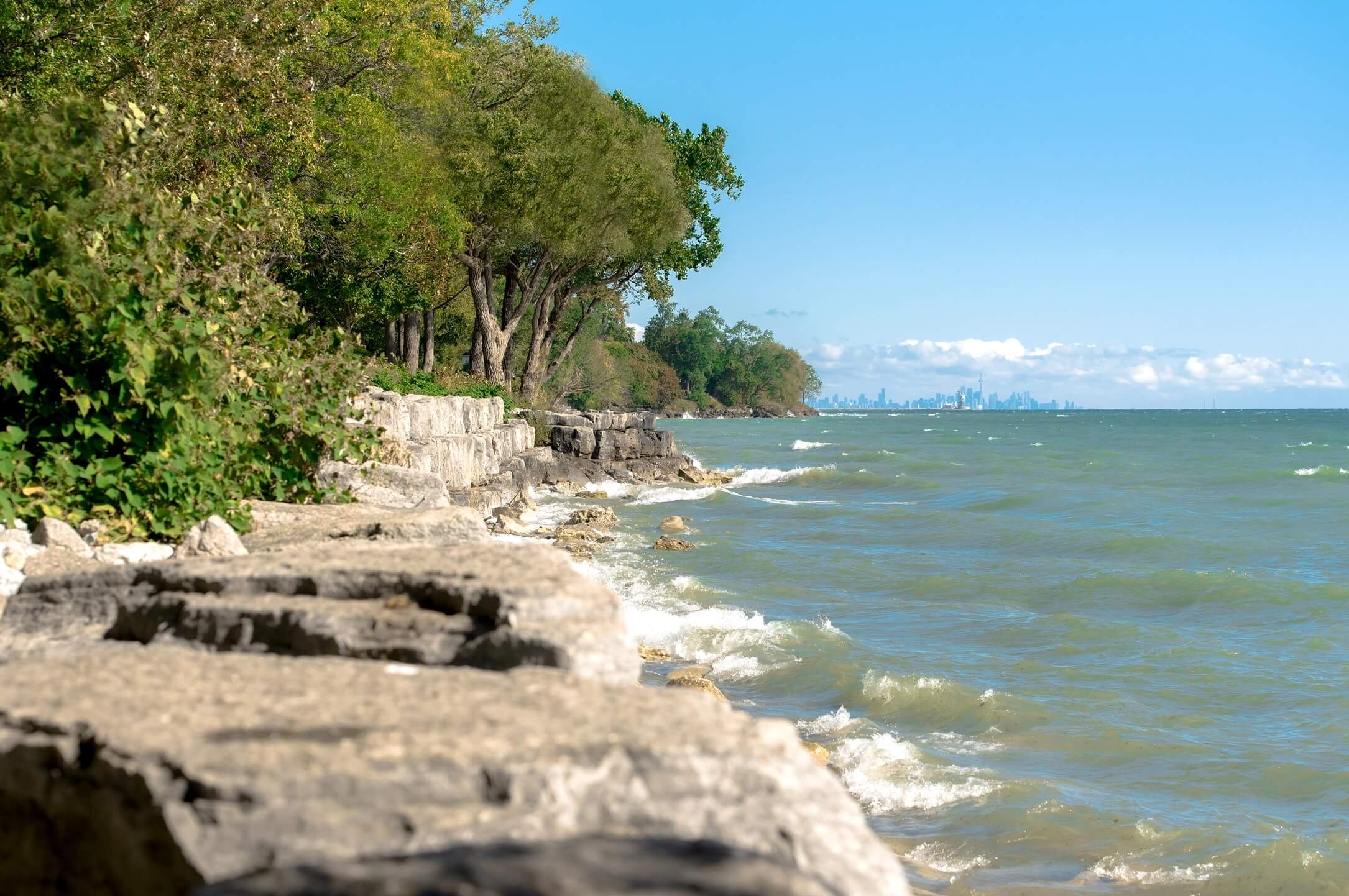

2 minutes walk
to the water.
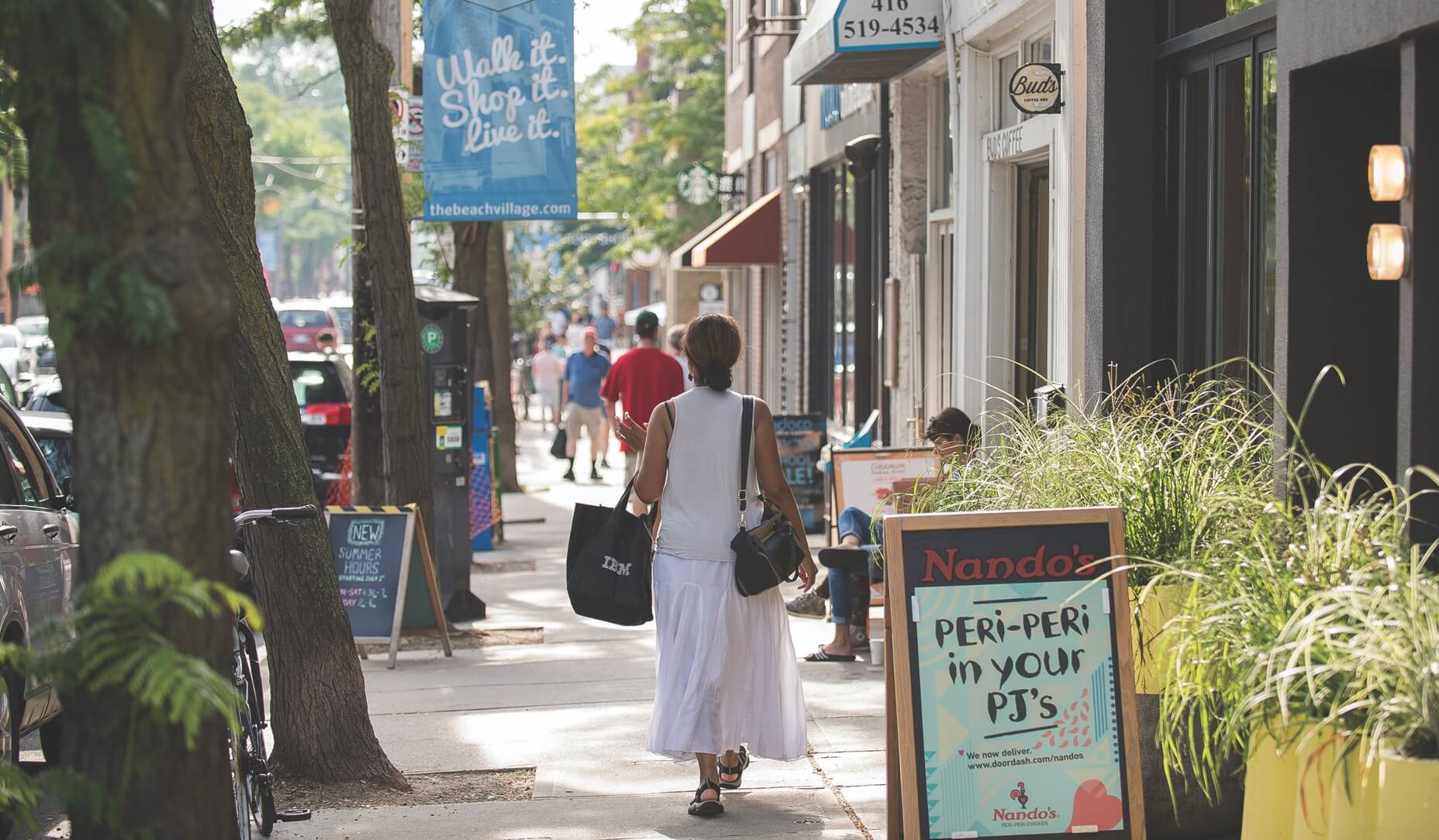
5 minutes walk
to downtown Oakville.

5 minutes drive
to QEW & 403
The Harbour Place community.
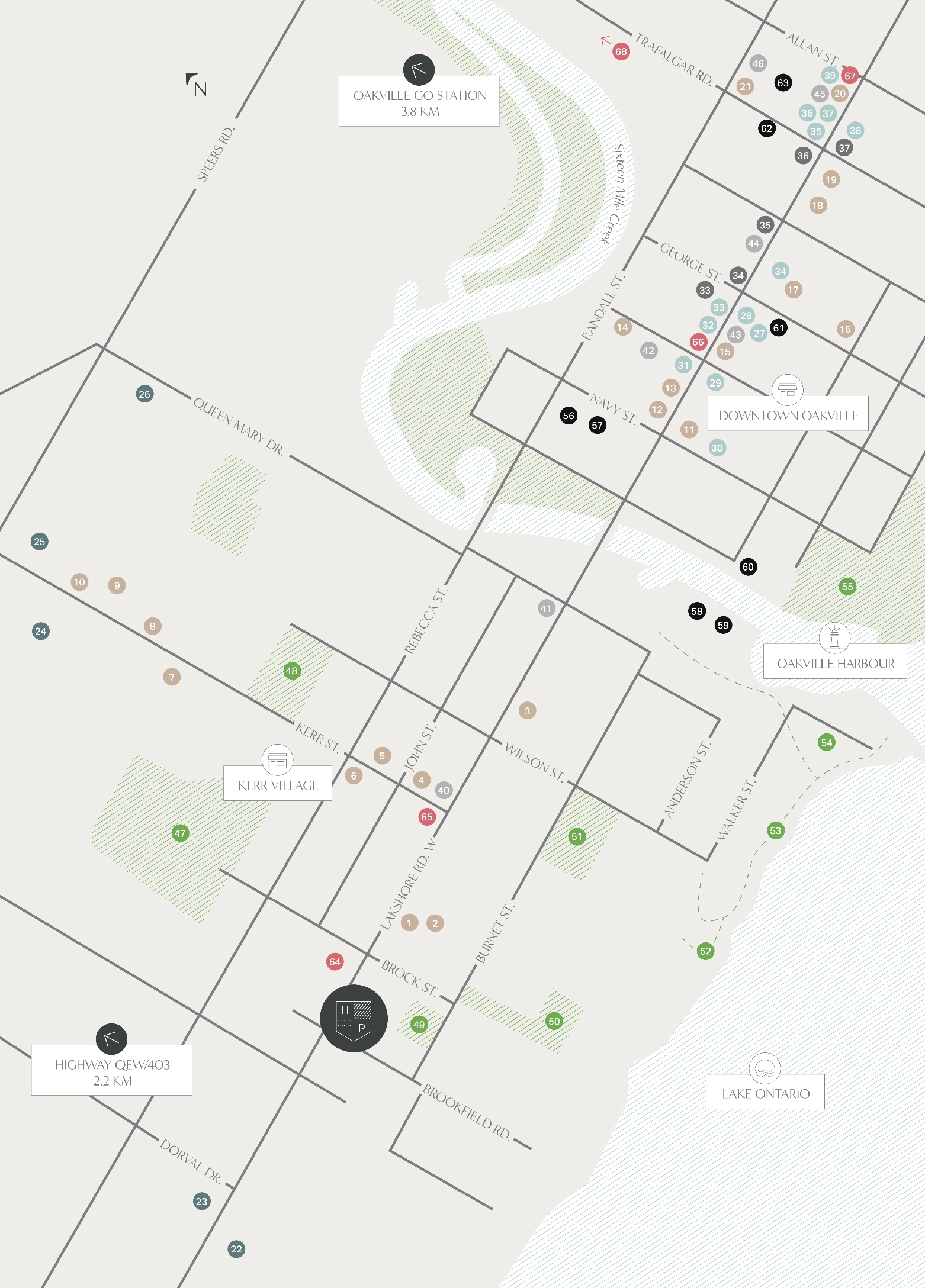
Food & Drink
Education
Shopping
Health & Wellness
Parks
Culture & Entertainment
Groccries
Townhomes
Features & finishes.
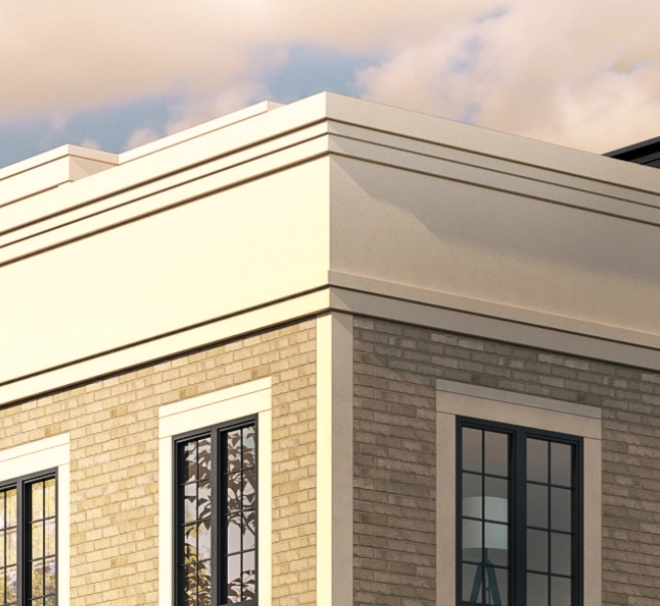
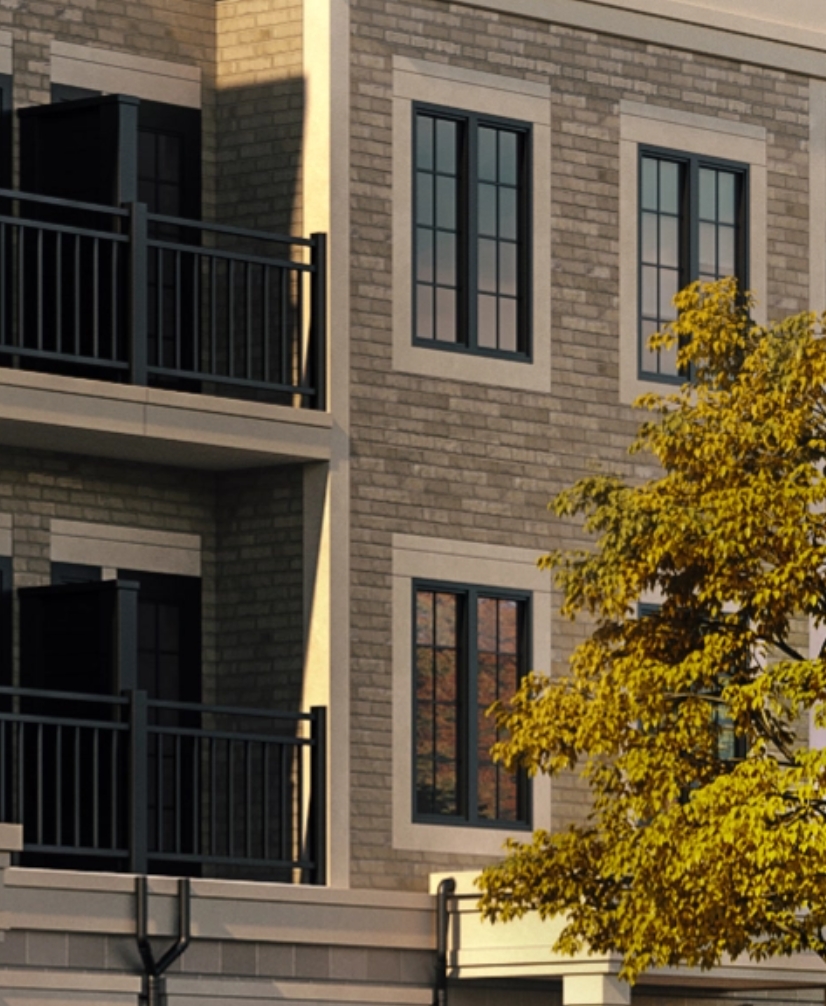
Building amenities
- Accessible outdoor terrace with exterior hose and gas line for future BBQ
- Electrical outlets on terrace level for outdoor entertainment
- Beautiful, long-lasting composite decking on terraces and balconies
- Professionally designed landscaping
- Private elevator with refined finishes that provides access to every level
- Basement-level storage available
- Two underground parking spaces per residence
- Visitor and outdoor bicycle parking available
Distinct exteriors
- Contemporary exterior featuring designer brick and stone
- Elegant steel front door with brushed nickel hardware and a deadbolt lock
- Architecturally designed railings, balconies and privacy screens
- Maintenance-free aluminum soffits, eavestrough and downspouts
- Low-E Argon vinyl casement windows and patio doors
- Quiet and modern roll-up garage doors with two remotes
- Patios at ground-level and rooftop terraces
- Luxe home address plaque with unit number
Site plan.
This haven of upscale living will surely inspire and make a mark in south oakville.
Floorplans
Our luxury water
front townhomes.
The Inspired
These two bedroom plus den townhomes offer refined features and finishes for elevated lifestyles. Enjoy a welcoming foyer entrance, ground floor patio, and open concept living, kitchen and dining room. The second floor can be accessed via private elevator and features an additional two bedrooms and bath or an expanded second bedroom and den. Retreat to the rooftop terrace to take advantage of starry nights at the water’s edge.
Interior
2,112 sq.ft.The Luxe
Experience the epitome of luxury in an expansive four-bedroom townhouse designed for growing families. The spacious primary bedroom boasts two walk-in closets, a balcony, and ensuite. Third floor bedrooms and bathroom can be accessed by stair or private elevator and the showstopping rooftop terrace with lakefront views is perfect for hosting.
Interior
2,933 sq.ft.The Serene
The Serene is a captivating residential masterpiece inspired by Oakville’s tranquillity. These three-story, three-bedroom homes exude elegance with a private elevator, and impressive rooftop terrace. The Serene invites you to indulge in the epitome of sophisticated living, where every detail has been carefully curated for comfort, convenience and luxury.
Interior
2,537 sq.ft.Construction
Luxury
townhomes
on the horizon.
With construction nearing completion and occupancy already begun, Harbour Place is ready to welcome you.
About the builder
Building quality for generations.
The Biddington Group of Companies is a respected, family-owned enterprise dating back to the early 1960s. Its dedication to innovation, quality and service is exemplary and has left an indelible mark on the construction industry. From luxurious single-family subdivisions to planned high-rise complexes, The Biddington Group has been a leader in building liveable communities.
Today, in addition to its home building division, The Biddington Group also owns and manages an extensive portfolio of more than two million square feet of industrial, commercial and residential property.
The company also continues to be involved in a variety of joint venture partnerships, developing highly successful projects with other respected Canadian builders.
